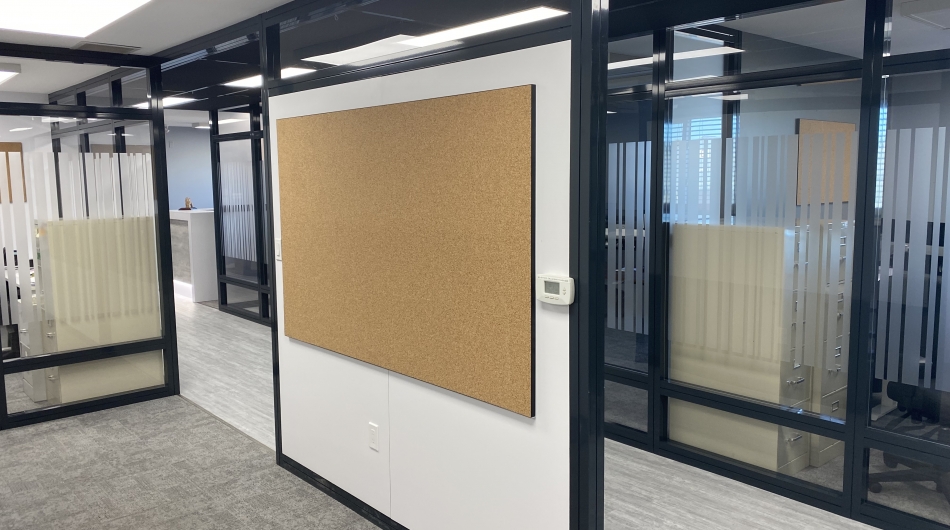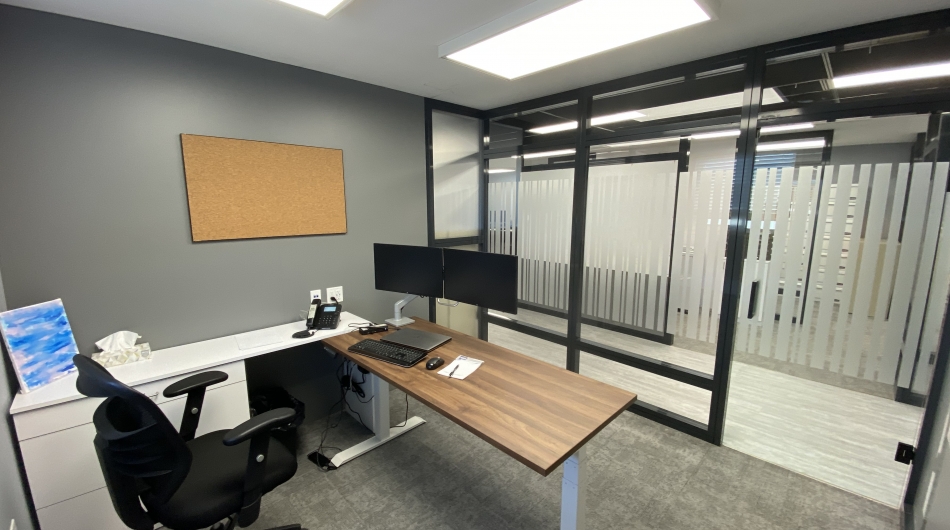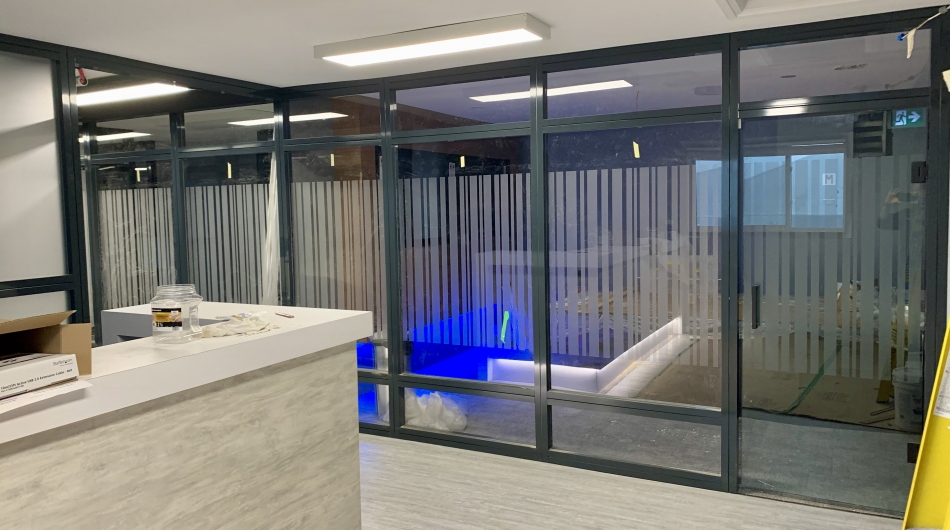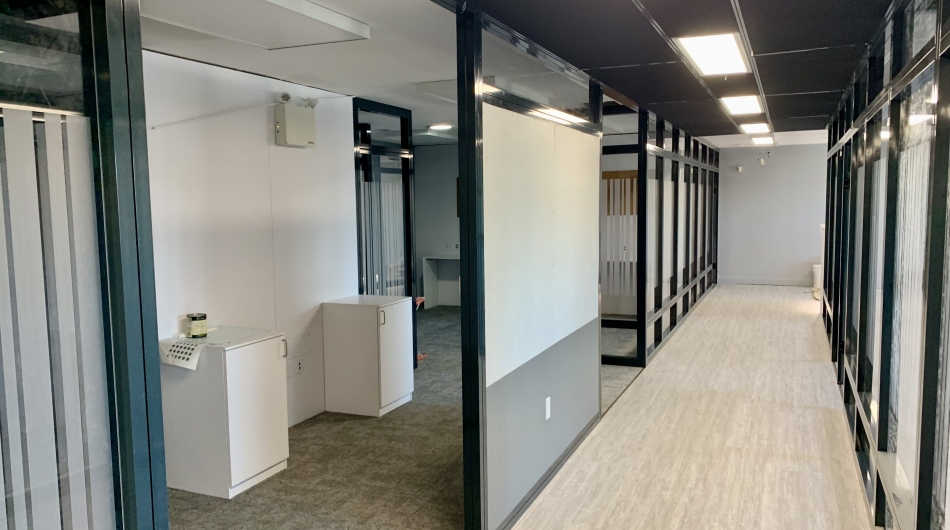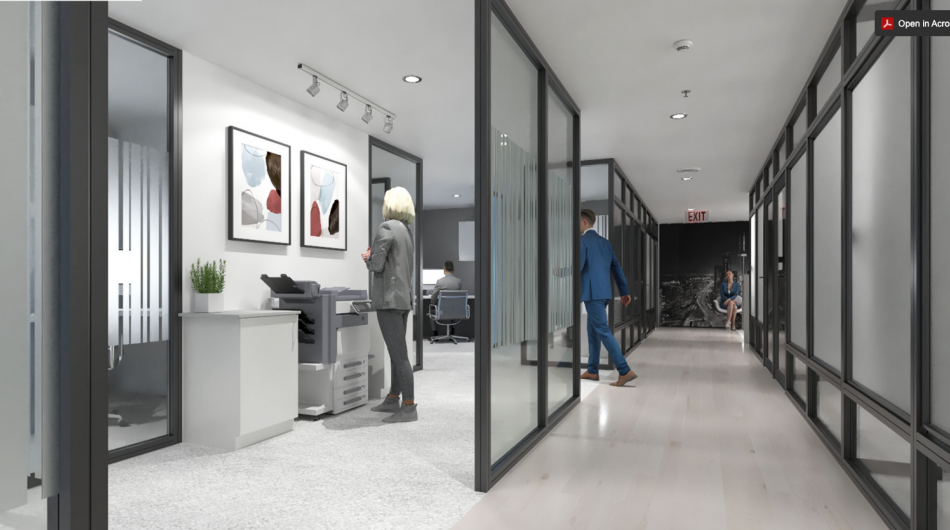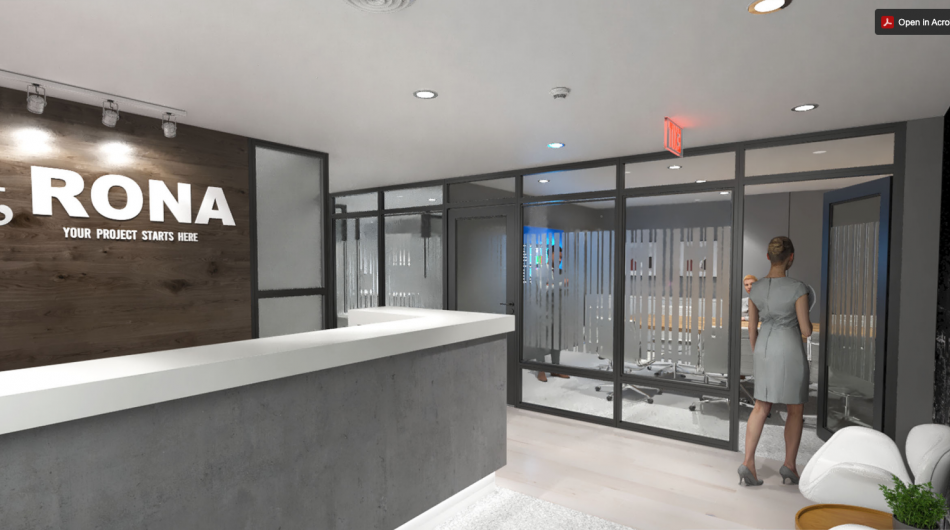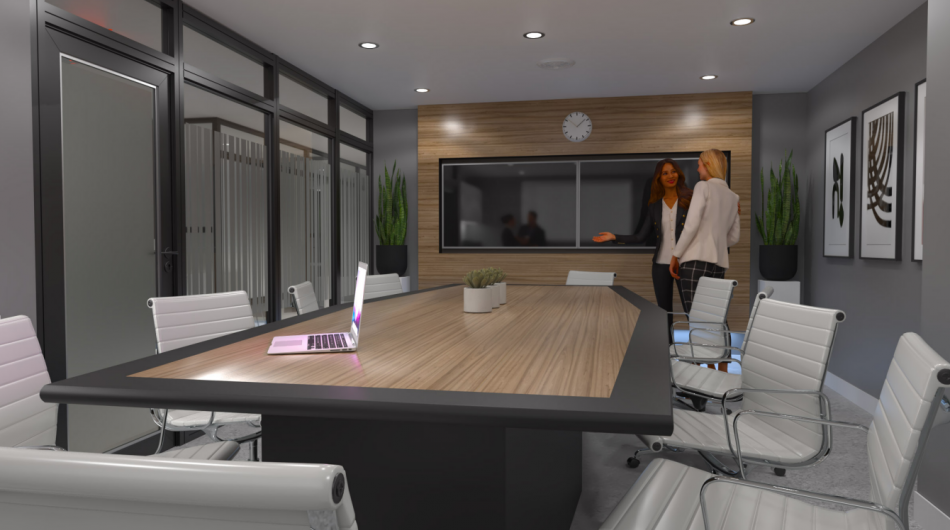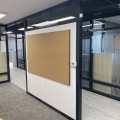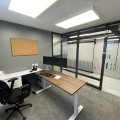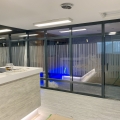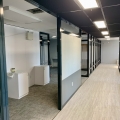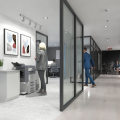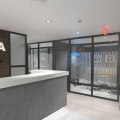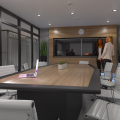Moffatt & Powell
2000 sq. ft. office renovation
Objective
Moffatt and Powell wanted to develop a working space that allowed for a more collaborative work environment with a brighter space that allowed more natural light to reach more staff within the working space. A new conference room with large boardroom table, a reception area, several private offices, and work station pods all needed to be integrated into the space.
Solution
stevensE3 designed a modular space created from clear panels, powdercoated aluminum profiles, custom wall panels and various custom fabricated elements to generate a completely custom finish created to the exact specifications of the client including the fabrication of filing cabinets, counters, a boardroom table, all walls and clear glass panels. The use of clear glass allowing natural light to not only brighten the offices with windows, but to extend that light to those without windows. A custom ceiling with fabric ceiling and integrated lighting helped hide electrical conduit while creating an interesting feature to the central corridor of this office environment. Shown in the above photos are some of the concept renderings along with some completed images of the areas.

