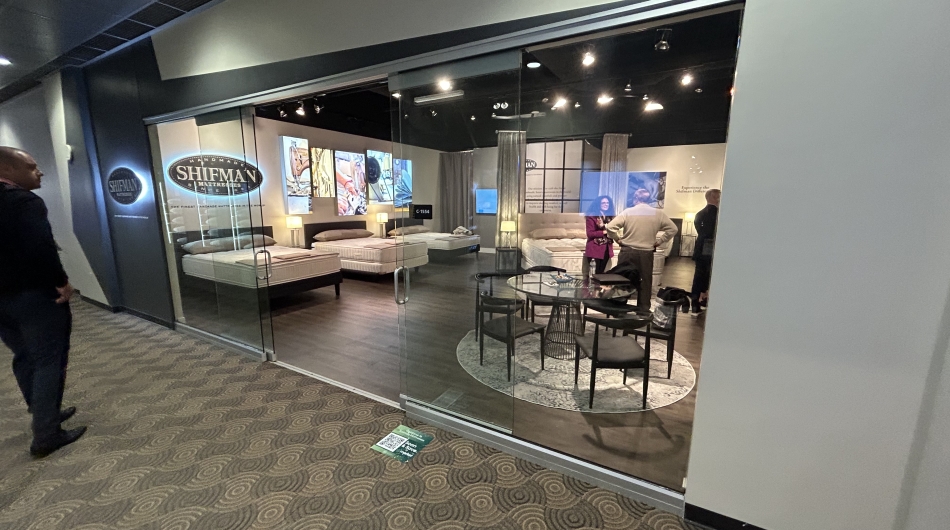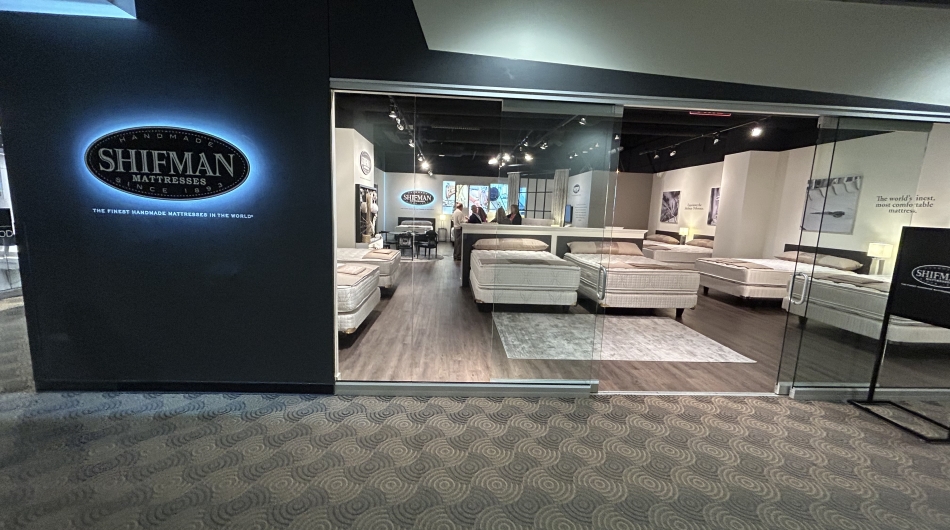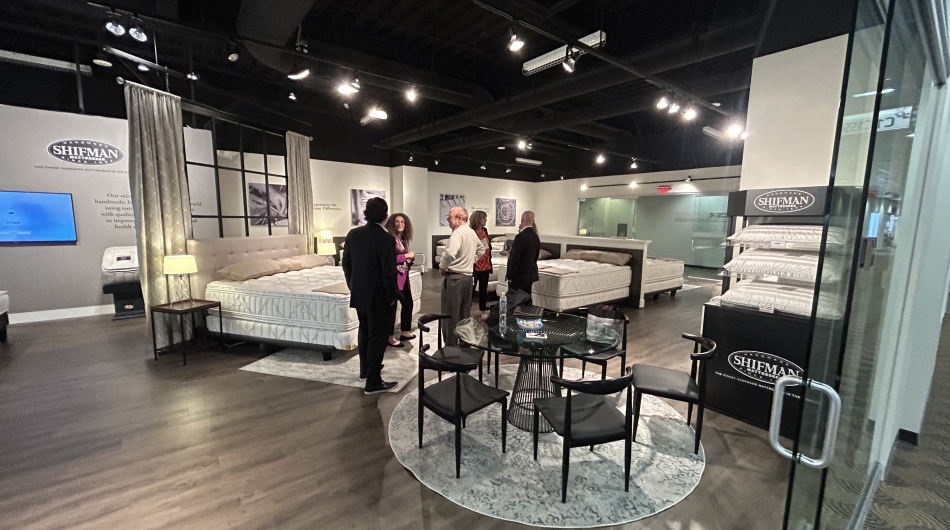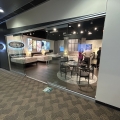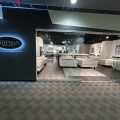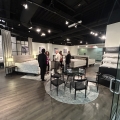Shifman Mattress Company
1,300 sq. ft. Showroom
Objective
With a successful Highpoint showroom running for several years, Shifman was presented with a last-minute opportunity to enter the Las Vegas Market on a short-term basis. They wanted to keep the environment similar to the existing showroom but with more personality than just beds along the walls. The rectangular floorplan presented some challenges along with a limited budget and four-week timeline that still required demo, permitting and construction.
Solution
By using the online tour of Shifman’s Hightpoint showroom, stevens E3 designers were able to quickly survey the existing look and feel. The floorplan went through several iterations to make the most of the real estate but retain enough open space. In the end a combination of powder coated aluminum extrusion and CNC cut Sintra panels created bright and unusual backdrops for their top of the line beds. False walls were created using bookshelves and painted backer boards to block visibility into the staff area and kitchen in the back of the room. Some of the all-natural materials in Shifman beds were integrated into an elegant sample display as well as a small privacy wall. Listen to what Tim Wade has to say about his experience working with stevensE3.

