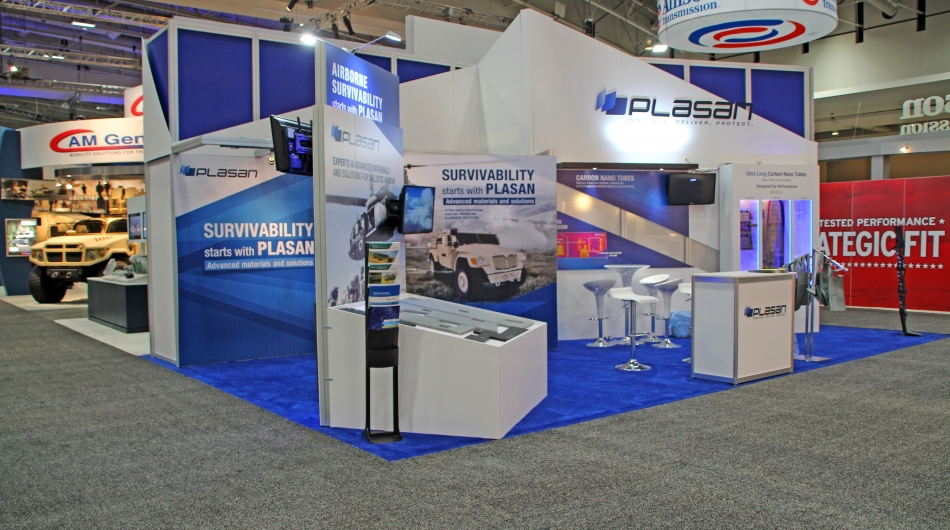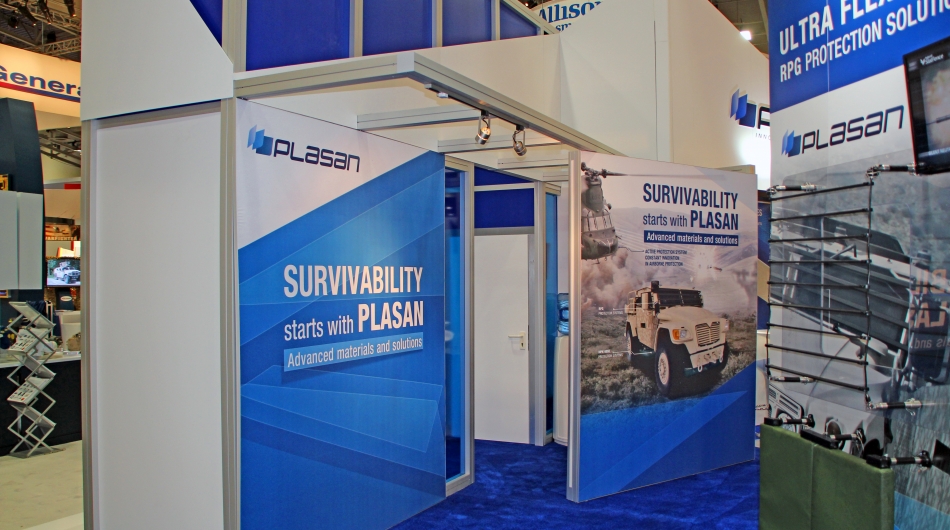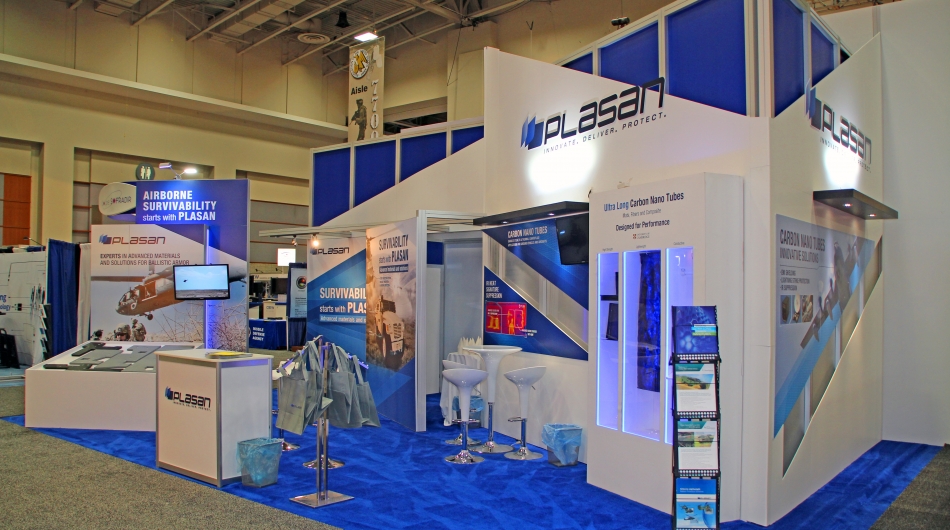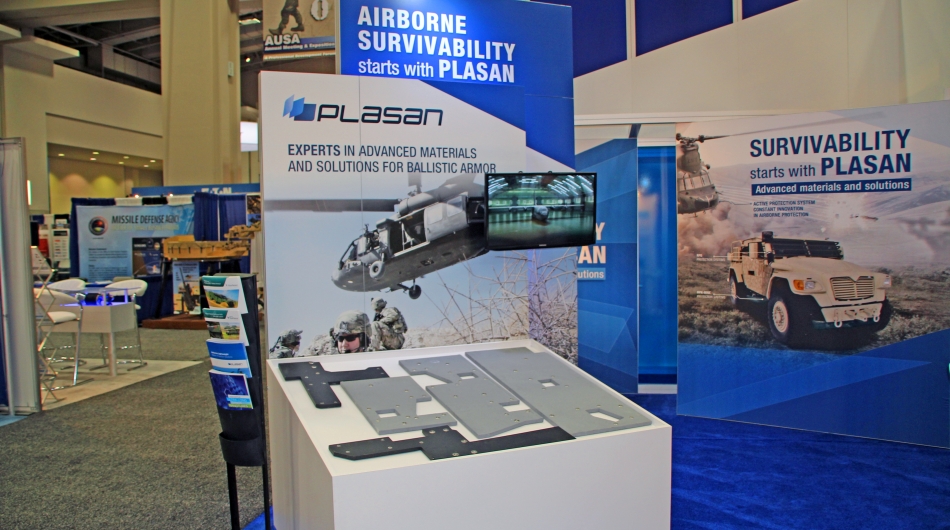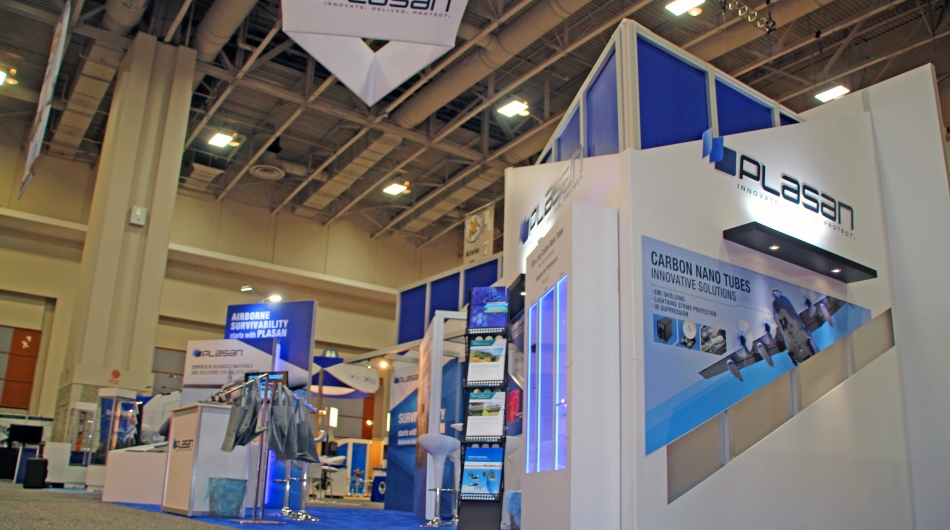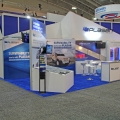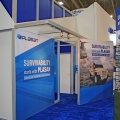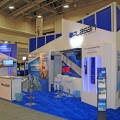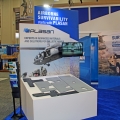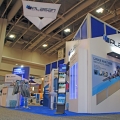Plasan Isreal
20 x 30 Split Island Exhibit
Objective
This exhibit represented one of 3 events Plasan, and Israeli defense contractor, wished to attend within the year and would be the largest at 600 sq. ft. Plasan wanted to portray an impressive, strong presence and provide the ability to display multiple products through video and tactile presentation. In addition, Plasan needed a private meeting room and a storage room with catering capabilities. The display must take advantage of the allowance for overhead signage, and the fact that height restrictions on the back wall allowed for high walls and good messaging opportunities. The booth must present well, and be as open as possible allowing traffic from the 3 accessible aisles.
Solution
Stevens E3 developed a design utilizing system components as well as some custom componentry for the display of their products. The meeting room was strategically placed along the right end of the booth with messaging and branding in front of it and creates a nice shape to the available space at the front of the exhibit. As a smaller reflection of the large meeting room, a storage room was placed on the left side of the exhibit, again with branding and product shots to help disguise the space.
Feature areas were designed to allow multiple conversations to occur on the different defense products Plasan was presenting at the show. At any given time, 3 - 4 presentations could take place on different products at the same time. The show as a great success with good attendance and a booth that managed traffic flow well.

