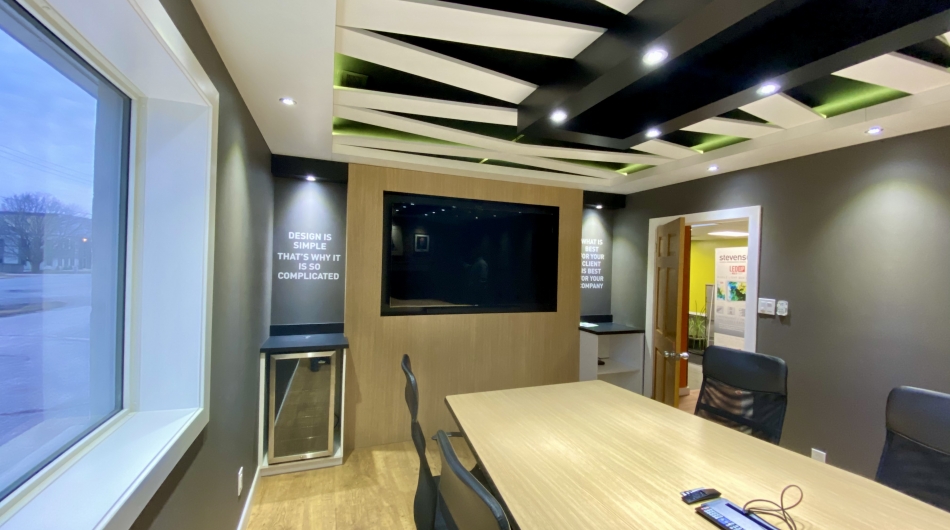stevensE3
Board Room / Office Environment Update
Objective
stevensE3 was growing and running out of office space for staff. In addition, our board room was out of date and ready for a fresher, modern look. Natural light was key and we wanted our entire team to have access to the natural light while trying to maximize the number of office spaces. Open feel but the ability to have a private space.
Solution
stevensE3 designed a solution that was fit for the COVID environment... a year early! The "six foot office" was born at the stevensE3 facility! Utilizing custom wall panels, huge 10mm glass wall panels, Octamesh fabric (for specialized lighting) and a flex floor solution, the designers at stevensE3 created what was 3 offices into a 5 office environment where everyone had natural light and a meeting space lounge. Our boardroom was badly in need of updating allowing for the integration of video conferencing, a larger board room table, updated imagery and the integration of an interchangeable ceiling - just like an exhibit, thereby incorporating exhibit elements into a permanent installation.


















